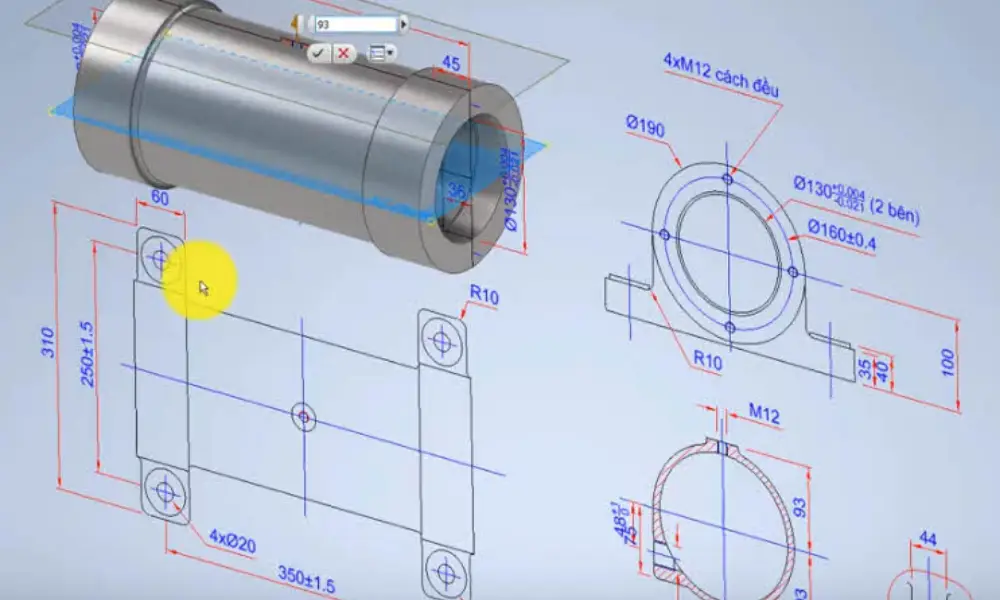

Computer Aided Design with Autocad 2D
Tuition fee
100% subsidized
Duration
40 hours
Dates
From 11/03/2024 to 22/03/2024
Opening hours
From monday to friday from 9am to 13pm
Methodology
Face-to-face
Location
Llorens i Artigas, 12 – 08028 BCN
Purpose
AutoCAD is a basic computer-aided vector design program, widely used around the world, that allows any technician to create and produce drawings dynamically and fluidly.
Its competitive advantage is the creation of 2D drawings, being able to efficiently create technical drawings in all fields: architecture, urban planning, landscaping, construction, restoration, decoration, topography, cartography, civil engineering, agronomists, mechanics, electricity…
Who is it intended for?
The Autocad 2D course is aimed at professionals and technical students, especially engineers and architects, who want to learn and master one of the best 2D CAD design tools.
They must be registered with the Employment Service of Catalonia (SOC) before starting the training action, whether they are unemployed workers (80% of the places) by accrediting the DONO, or if they are employed workers (20% of the places), making the registration at their labor office as a demand for improvement.

Priority groups
Priority:
- The recipients of the subsidies provided for in this Resolution are women, preferably unemployed and preferably residing in municipalities with less than 30,000 inhabitants.
- Employed working women residing in municipalities with less than 30,000 inhabitants. who are eligible to participate is 30%.
- Working women affected by ERTES residing in municipalities with less than 30,000 inhabitants.
100% subsidized byPublic Employment Service of Catalonia, within the framework of the Recovery, Transformation and Resilience Plan – Funded by the European Union – NextGenerationEU
Contents
1. Basic concepts
2. Simple construction of objects
3. Advanced object construction
4. Object editing
5. Organization of drawings
6. Dimensioning
7. Plotting and publication of drawings
“This action is subsidized by the SOC and is financed from the funds coming from the Recovery, Transformation and Resilience Plan – launched by the European Union – NextGenerationEU”.

Minimum technological requirements
OS: Windows 10 – 11 / MAC not supported
More information
