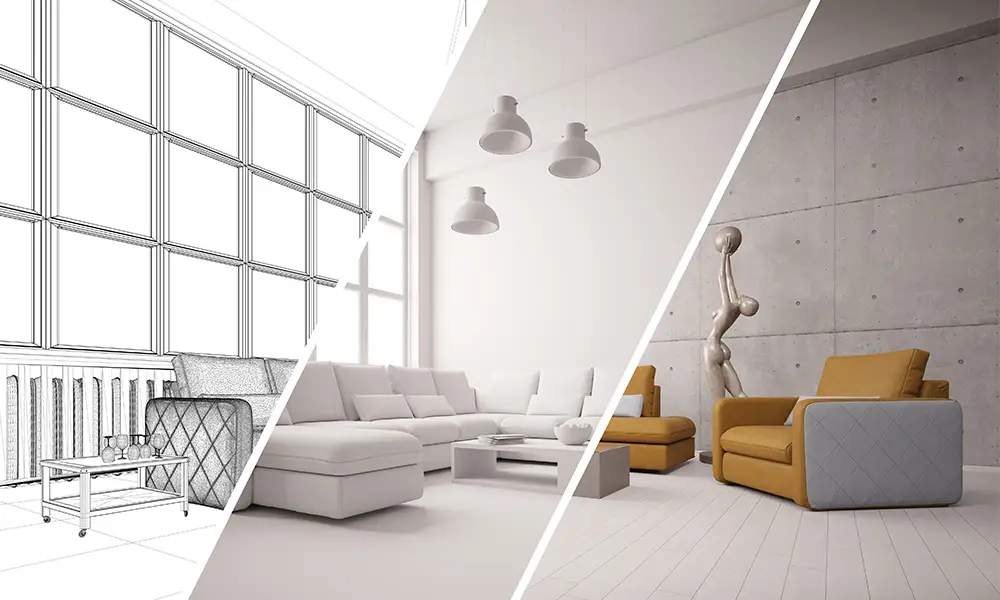

CdP_Representation of Building Projects Level 3 – 2 modules
Tuition fee
100% subsidized
Duration
270 hours
Dates
From 10/05/2024 to 13/06/2024
Opening hours
From monday to friday from 8h to 14h
Methodology
Face-to-face
Location
Llorens i Artigas, 12 – 08028 BCN
Purpose
The occupational course of Representation of Building Projects has as general competence the realization of plans for basic and execution projects, photocompositions and models working with the different softwares that currently have more demand in the market such as Autocad, Revit, Sketch Up and Rhinoceros.
In addition, it also trains for the elaboration of proposals to complete the design of these same projects, the supervision of files and the reproduction of the documents created.
Who is the target audience?
It is oriented to people with experience in the field of engineering and architecture. Engineers, product development, architects, interior designers.
To those people who develop their activity in the design area, in any type of company, either as salaried or self-employed.
They must be registered with the Employment Service of Catalonia before starting the training action, whether they are unemployed workers (80% of the places), accrediting the DONO, or employed workers (20% of the places), making the demand for improvement.
Priority groups
Priority will be given to unemployed workers seeking employment (DONO), and also:
- People with special difficulties of insertion into the labor market and/or in a situation of social vulnerability (people with a recognized disability equal to or greater than 33%, people over 45 years of age).
- Persons registered as job seekers who have not been continuously employed for more than 2 years).
- Women.
- People who do not receive unemployment benefits or who are not entitled to them. People with low professional qualifications.
- Young people under 30 years of age.
- Workers under ERTE (Expediente de Regulación Temporal de Ocupación).
- Beneficiaries of the PREPARA, “Activation for Employment” programs and others that entail the obligation or commitment to participate in training courses for employment, within the active employment policies.

Contents
MODULE III. DEVELOPMENT OF INSTALLATIONS IN BUILDING PROJECTS
1. Development of installations in building projects
- Electrical Systems
- Mechanical Systems – Air Conditioning
- Mechanical Systems – Sanitation
- Mechanical Systems – Water
MODULE IV. COMPLEMENTARY TRAINING (40H)
1. Prevention of occupational risks and insertion
MODULE V. NON-WORK PLACEMENTS (120H)
“This action is promoted and subsidised by the Public Employment Service of Catalonia -SOC- with funds from the Ministry of Education and Vocational Training”.

The Certificate of Professionalism is made up of blocks called Units of Competence and these in turn are organized into Training Modules. Each unit of competence is associated with a training action code within the itinerary and it is facilitated for the same student to participate in all the actions of the itinerary, so that he can obtain the corresponding degree.
The certificate is validated through the Professional Qualifications with the formation of the Intermediate and/or Higher Education Cycle of the professional family to which it corresponds.
The student who does not complete all the training modules that make up the certificate of professionalism will obtain a certification of the passed modules that will have cumulative partial accreditation effects of the acquired professional skills.
