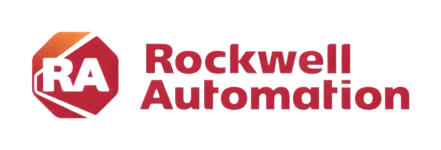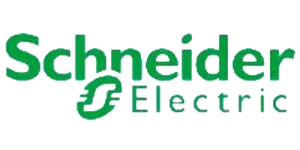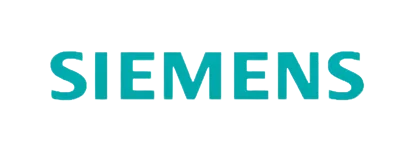
Find your course

3D Design
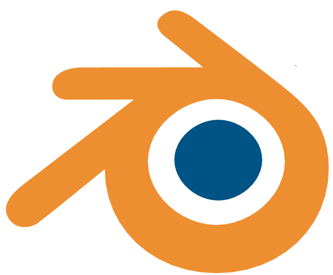
Blender
Blender is an open-source, free and open-source design program for everyone. It covers a wide variety of disciplines, integrating the entire process necessary for the creation of 3D scenes and animations: from modeling to post-production.
Basic Blender
From 28/05/2024 to 20/6/2024
Tuesday and Thursday from 18:00h to 21:00h
Face-to-Face/ Live Online
From 03/07/2024 to 12/07/2024
From monday to friday from 18:00h to 21:00h
Face-to-Face/ Live Online
Advanced Blender
From 15/07/2024 to 30/07/2024
From Monday to Friday from 6pm to 9pm
Face-to-Face/ Live Online

AutoCAD
AutoCAD is a basic vector software of computer-aided design, widely spread worldwide, with the tools to create and produce drawings dynamically and without difficulties.
From 03/05/24 to 08/06/2024
Friday from 18:00h to 21:00h and Saturday from 10:00h to 13:00h
Face-to-Face/ Live Online
From 08/07/2024 to 23/07/2024
From Monday to Friday from 11:00h to 14:00h
Face-to-Face/ Live Online
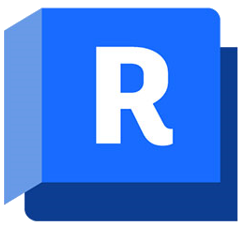
Revit
Revit is the most widespread building information modeling software worldwide. It allows parametric design par excellence, based on Building Information Modeling (BIM).
Basic Revit
From 26/04/2024 to 11/05/2024
Friday from 18:00h to 21:00h and Saturday from 10:00h to 13:00h
Face-to-Face/ Live Online
From 03/07/24 to 09/07/2024
From Monday to Friday from 11:00h to 14:00h
Face-to-Face/ Live Online
Intermediate Revit
From 24/05/2024 to 08/06/2024
Friday from 18:00h to 21:00h and Saturday from 10:00h to 13:00h
Face-to-Face/ Live Online
From 10/07/2024 to 16/07/2024
From Monday to Friday from 11:00h to 14:00h
Face-to-Face/ Live Online
Families Revit
From 17/07/2024 to 30/07/2024
From Monday to Friday from 11:00h to 14:00h
Face-to-Face/ Live Online

Rhinoceros & Grasshopper
Rhinoceros allows free-form modeling of 3D geometries through the creation of NURBS surfaces with the help of Grasshopper, which will transform the rendering of vector software into parametric.
From 04/07/24 to 18/07/2024
From Monday to Friday from 08:00h to 11:00h
Face-to-Face/ Live Online
Grasshopper
From 03/06/2024 to 19/06/2024
Monday and Wednesday from 18:00h to 21:00h
Face-to-Face/ Live Online
From 22/07/24 to 29/07/2024
From Monday to Friday from 08:00h to 11:00h
Face-to-Face/ Live Online

SketchUp Pro & VRay
SketchUp is a 3D modeling program based on the creation of volumes oriented to conceptual design that, together with the VRay rendering engine, creates images with a photorealistic appearance in a first stage of the project.
Sketchup
From 03/07/2024 to 16/07/2024
From Monday to Friday from 11:00 to 14:00h
Face-to-Face/ Live Online
V-ray For SketchUp
From 04/06/24 to 04/07/24
Tuesday and Thursday from 18:00h to 21:00h
Face-to-Face/ Live Online
From 17/07/2024 to 30/07/2024
From Monday to Friday from 11:00h to 14:00h
Face-to-Face/ Live Online

SolidWorks
SolidWorks allows the user to intuitively model parts and assembly in order to accelerate the design process.
Basic SolidWorks
From 08/07/2024 to 24/07/2024
Monday to Friday from 8:00h to 11:00h
Face-to-Face/ Live Online
SolidWorks Sheet
From 15/07/2024 to 24/07/2024
Monday, Wednesday and Friday from 18:00h to 21:00h
Face-to-Face/ Live Online
SolidWorks Professional
From 03/07/2024 to 16/07/2024
Monday to Friday from 11:00h to 14:00h
Face-to-Face/ Live Online
SolidWorks Surfaces
From 03/06/24 to 28/06/24
Monday, wednesday and friday from 18:00h to 21:00h
Face-to-Face/ Live Online
From 17/07/2024 to 30/07/2024
Monday to Friday from 11:00h to 14:00h
Face-to-Face/ Live Online
SolidWorks Sustainability
From 11/07/2024 to 25/07/2024
Tuesday and Thursday from 18:00h to 21:00h
Face-to-Face/ Live Online
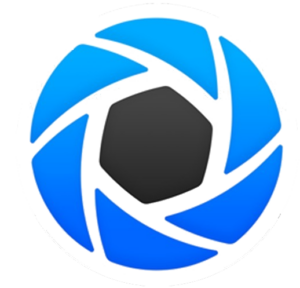
KeyShot
KeyShot is a fast and efficient 3D rendering and animation software. The real-time 3D rendering workflow instantly shows the results and reduces the time needed to create realistic product takes.
From 22/07/2024 to 25/07/2024
From Monday to Thursday from 15:00h to 18:00h
Face-to-face

Lumion
Lumion is a visualization software for architecture professionals. It fits perfectly into your work routine and allows you to quickly convert your 3D design into 360o videos, images and online presentations.

Inventor
Autodesk Inventor provides an exhaustive set of 3D mechanics CAD tools to produce, validate and document complete digital prototypes that will help to visualize, simulate and analyze the operation of a product or piece in real conditions before its manufacture.

Fusion 360
Autodesk Fusion 360 is a molding software CAD, CAM and CAE that connects the entire production and development process of a product.
3D printing
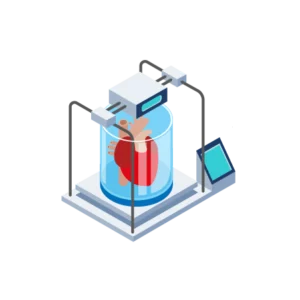
3D printing in medicine
With this course we will obtain a vision of the 3D printing of the solutions to the needs related to the surgical medical field detected.
From 17/07/2024 to 30/07/2024
From Monday to Friday from 6pm to 9pm
blended
(18/7, 25/7 and 26/7
mandatory face-to-face)
Automation, Robotics and Augmented Reality
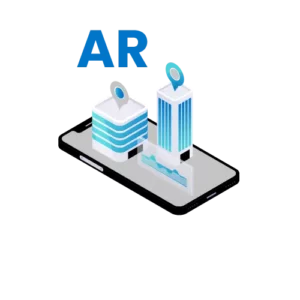
Augmented Reality
With this course we will obtain an overview of the work that is done in the design of experiences of use of virtual environments in a practical way individually and in a team.

Electrical Design with EPLAN
Electrical design will allow you to know the right tools to design and implement electrical projects based on EPLAN software, which streamlines processes based on integrated automation systems.
From 08/07/24 to 25/07/24
From Monday to Friday from 08:00h to 11:00h
Face-to-Face/ Live Online
In some of our training courses we use programming and simulation tools for industrial devices such as PLCs, SCADA, Robots…
